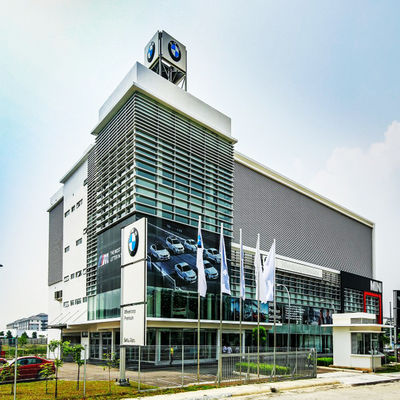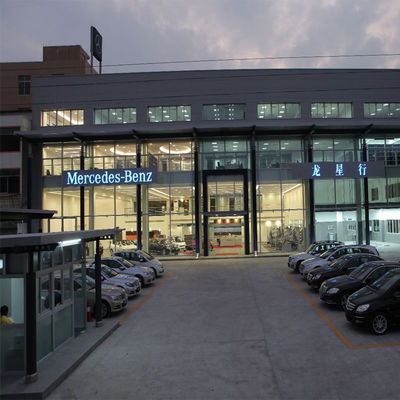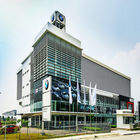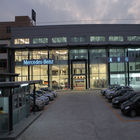-
 マイケル・スコフィールド私に最もよい計画を常に与えることができ私達は協同にまたの機会があってもいいことを私の顧客が私望みます大きく感じることを可能にします
マイケル・スコフィールド私に最もよい計画を常に与えることができ私達は協同にまたの機会があってもいいことを私の顧客が私望みます大きく感じることを可能にします -
 精神錯乱と、非常に専門および速いサービスは話すこと、容易プロジェクトの質極度のよいです。
精神錯乱と、非常に専門および速いサービスは話すこと、容易プロジェクトの質極度のよいです。 -
 ティムよいプロダクト、よいサービス、よい調達のプラットホーム!
ティムよいプロダクト、よいサービス、よい調達のプラットホーム!
Rockwoolパネルによって組立て式に作られるQ235 Q345フレームの倉庫の鉄骨構造

試供品およびクーポンのための私に連絡しなさい。
whatsapp:0086 18588475571
微信: 0086 18588475571
スカイプ: sales10@aixton.com
心配があれば、私達は24時間のオンライン・ヘルプを提供する。
x| 標準 | ASTM、BS、DIN、GB、JIS | 等級 | Q235、Q345 |
|---|---|---|---|
| 次元 | 00 SQMから100000 SQM | サイズ | 顧客が要求するように |
| タイプ | ライト/重い | 輸送 | 海貨物 |
| 適用 | 倉庫の、の研修会 | ||
| ハイライト | rockwoolのパネルの鋼鉄構造の倉庫,q235フレームの倉庫の鉄骨構造,q345フレームの倉庫の鉄骨構造 |
||
Prefabricated Factory House India Price Frame Steel Structure Warehouse Metal Building
![]()
![]()
Sandwich Panel
Sandwich panel is suitable for prejects with high fireproof requirement. With good sound-proof effect.In addition, noise indoor caused by rain and hail are weakened obviously after sandwich used.
![]()
![]()
H-Shaped Steel
The advantages of our products: high-performance thermal insulation, ventilation, moisture-proof materials provide extremely high living comforts.
![]()
C-Shaped Steel
The advantages of this approach is durable life long, the production of high degree of industrialization, quality and stability. So heavily used by atmospheric corrosion is serious and difficult maintenance of outdoor steel structure
![]()
|
Roof and wall panel |
|
|
roof panel |
50/75/100mm sandwich panel (EPS, PU, Glass wool, Rock wool) or color steel sheet |
|
Wall panel |
50/75/100mm sandwich panel (EPS, PU, Glass wool, Rock wool)or color steel sheet |
|
rolling up door |
auto-matic aluminum rolling up door/sandwich panel sliding door, sandwich panel sectional door |
|
Single Wing door |
sandwich panel door/aluminum hinged door |
|
Window |
Aluminum/PVC sliding window with single glass/double glass |
|
Edge Cover |
steel sheet (thickness 0.5mm) |
|
Fittings |
glass adhesive, self-tapping screw etc. |
|
Other fittings & Accessories |
|
|
Embedded |
M24 steel Q235, process |
|
Intensive bolt |
Grade 10.9 |
|
Ordinary bolt |
4.8S |
|
Gutter |
Color steel sheet, steel, stainless steel |
|
Water drain pipe |
PVC |
|
Ventilator |
Unpowered ventilator, electric monitor |
Stable Steel Frame
Steel frame structure consists of beams and columns from welded H-shapede steel, hot rolled H-shaped steel. In this frames, the beam and column system takes the gravity load such as dead and live loads.
![]()
Our Company
QHHK offers virtually any type of structural design required. Your building sqare footage, local cades and wind, rain, and seismic requirements will determine the type of structural system that will apply, Other considerations include interior space requirements where clear spans may or may not be required. Standard bay length are 6m, 7.5m, and 9m between main frames. A variety of endwalls designs are available depending upon specific building demands. Post and beam endwalls are standard optinal"rigid frame" endwall designs are also available when there may be a need to add to the building in the future or perhaps a need for a total opening such as an aircraft hangar door. Our staff of experienced professionals can be of great assistance in determining the right structure for your application.
we make it easy to purchase a quality pre-engineered steel building. QHHK's building specialists can assist in taking your initial concept and developing the structural design with accessories that best accommodates your needs.
One of many standard features offered on the majority of buildings by QHHK includes the overlapping of purlins at the main beam as opposed to the flush bolting method. this technique insures greater strength and structural support. And as you will see, every aspect of a QHHK steel building is designed to meet just the right combination of quality and economy.
![]()
Success Case
Industrial Warehouse (13000M2) Argentina
Warehouse (14000M2)----Republic of Uzbekistan
Workshop (12000M2)----Canada
Warehouse (3600M2)---Romania
Vegetable Market (2500M2)----Mauritius
Pig shed (3500M2)---USA
Chicken shed (2800M2) )------ Australia
Aircraft Hangar (1300M2)------Australia
Warehouse (900M2)----Mongolia
Prefabricated house (70M2)----800sets---Angola
Container house (20')-----60 sets South Africa
![]()
------ Why Choose Us -------
1.Designing Ability
With help of modern designing softwares such as Auto CAD, PKPM, 3D3S, SAP2000, TSSD, Tekla Structures (Xsteel), 3DS MAX. We provide full designing and detailing service to all customers.
![]()
2.Producing and Manufaturering by Ourselve.
We purchase the best quality raw material from An steel Co., Ltd.
We have 2 modern factories with a total area of 21000 square meters to produce.
![]()
3. Visualization of the Production Process
We can provide you with picture information of all production links, from raw materials to steel processing, the whole process of visual production.
![]()
4. Strict Quality Inspection
With good quality steel material, we have AWS-D1.1/D1.5 welding quality system and professional CWI welding inspector to ensure high quality of the product.
![]()
5. Packing and Delivery
Container and pallet packing will protect the surface paint or zinc of the steel structures.
Delivery will be made 23 days after receipt of full payment.
![]()
Our Service and Team
Produce:
1. Production job based on steel building confirmed drawing.
2. We also can make the products use and drawing from customer.
3. Quality control work goes through every step during production.
4. Third Party Quality Check , customer on-site quality inspection and any other reasonable inspection way is ok.
After-sale service:
1.After production, we will supply steel building installation drawing
2.Send techinican to guide installation on site if customer request.
Additional service:
if need us check the other factory, or need us inspect the container loading , we are glad to help.
![]()
![]()
![]()







